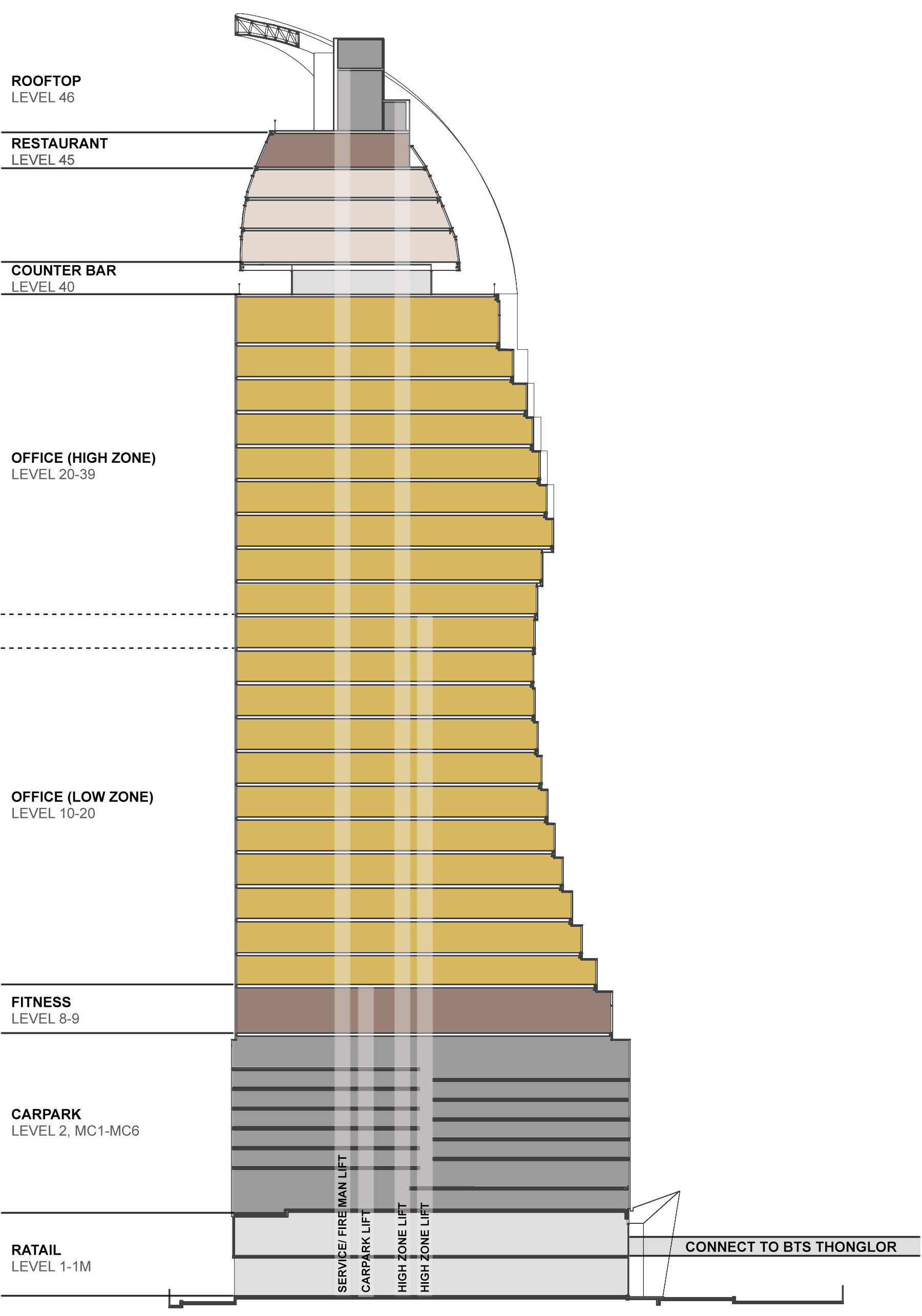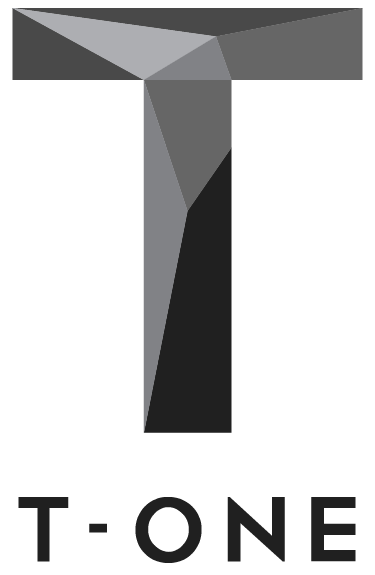t1 office building
Grade A Office
T1 building specification
A Premium Grade A Office Building
building specification detail
G.F.A
43,700 sq.m
Rental Spaces
100 sq.m / 400 sq.m / 1,340 sq.m
No. of Storeys
34
Office floor
Office floor 10th - 39th floor
10th - 39th floor
Low Zone
10th - 20th Floor
Transfer Floor
8th Floor
High Zone
20th - 46th Floor
Total lettable area
Approx. 22,500 sq.m.
Parking space
368 Spaces
( Automated Car Parking System )
( Automated Car Parking System )
Floor plate
GFA
1,073 - 1,662 sq.m. ( Office Floor )
NFA
510 - 1,247 sq.m. ( Multi-Tenants )
NFA
572 - 1,413 sq.m. ( Single-Tenants )
Passenger / Service Lifts
Low Zone
4 passengers lift
High Zone
4 passengers lift
Air conditioning
Central chilled water system with 24 hours air-conditioning for server room
Ceiling height
3.00 m.
Floor to floor height
4.20 m.
cross section
T1 Office Building on 34 floors

rooftop
level 46
restaurant
level 45
counter bar
level 40
office ( high zone )
level 20 - 39
office ( low zone )
level 10 - 20
fitness
level 8 - 9
carpark
level 2, mc1 - mc6
ratail
level 1 - 1m
connect to bts skywalk
from bts thonglor station
